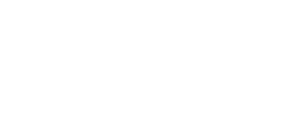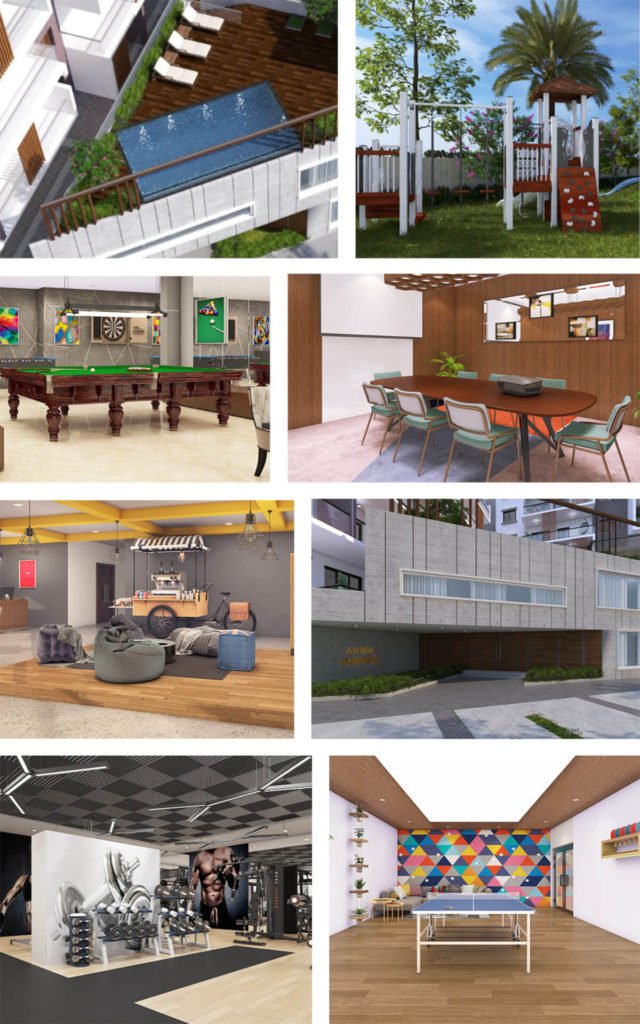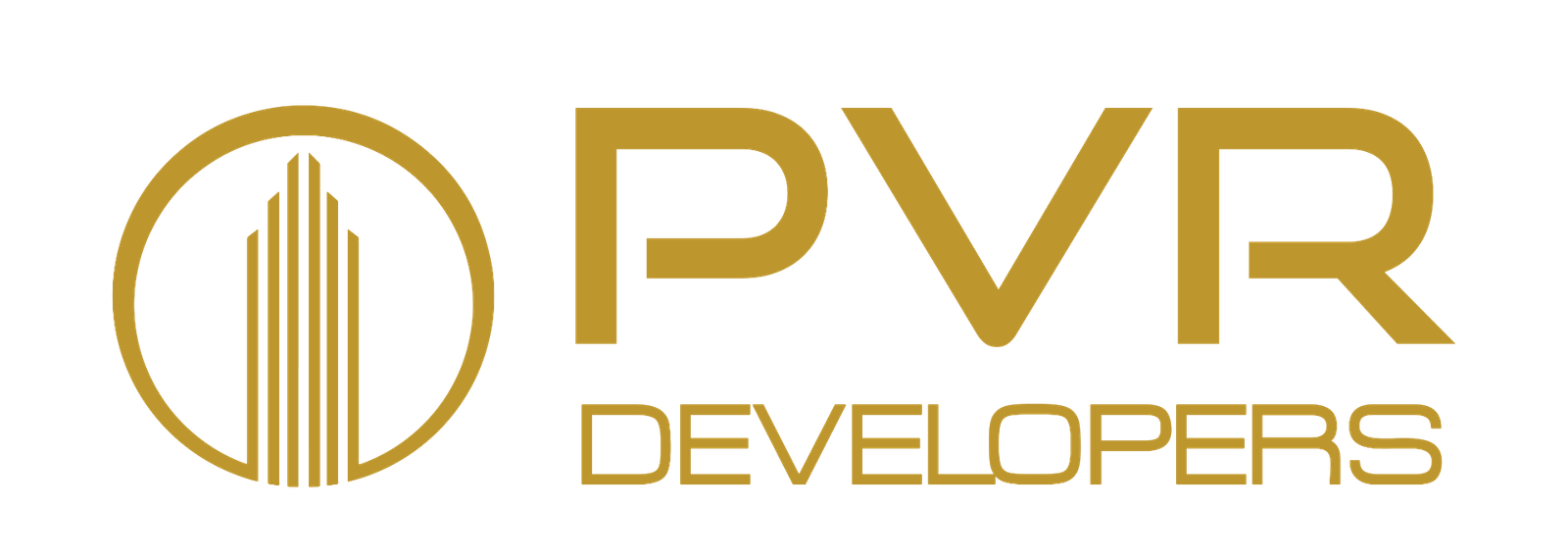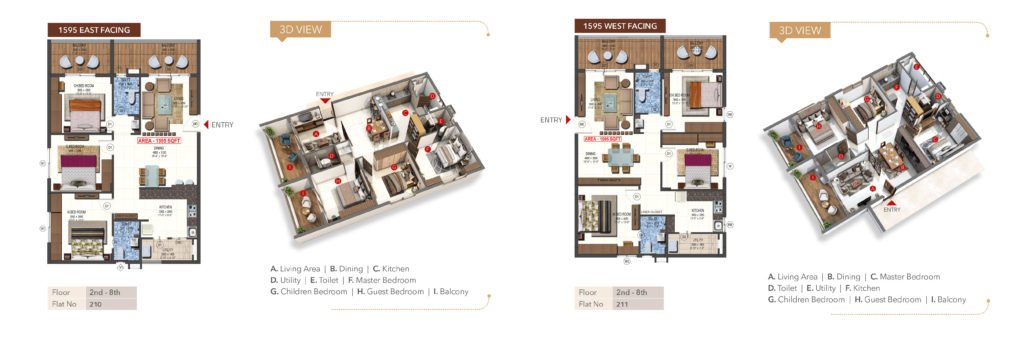Experience Living
Over above luxury
What sets PVR’s Anmol apart is the blissful cocktail of features, location and architechture. At Anmol, you experience a life that goes beyond the realms of luxury living. Here you take on life that is truly “Priceless”.

Experience Living Over
And Above Luxury
RERA No: P02200003561
1.21 Acres
GATED COMMUNITY
102 Units
OF 2.5 & 3 BHK
S + 8
1535 to 1856
PROJECT HIGHLIGHTS
Club House
Swimming Pool
A/c Gym
Yoga & meditation Hall
Indoor Games
Children’s play Area
Outdoor Seating Plaza
Sand Pit
24/7 Security
Generator Back up
Visitor Parking Area
Branded Elevator
Branded Passenger Lift
Water Storage Sumps
Fire Safety (As per Norms)
Water Body
Walking Track – Around Building
CC Tv Camera in Common Area
Intercom
Rain Water Harvesting
Entrance Arch
Club House
Swimming Pool
Yoga & meditation Hall
A/c Gym
Indoor Games
Children’s play Area
Outdoor Seating Plaza
Sand Pit
24/7 Security
Generator Back up
Visitor Parking Area
Branded Elevator
11 Ft. Cellar Car Parking
Water Storage Sumps
Fire Safety (As per Norms)
Water Body
Walking Track – Around Building
CC Tv Camera in Common Area
Intercom
Rain Water Harvesting
Entrance Arch
Branded Passenger Lift

Club House
Swimming Pool
A/c Gym
Yoga & meditation Hall
Indoor Games
Children’s play Area
Outdoor Seating Plaza
Sand Pit
24/7 Security
Generator Back up
Visitor Parking Area
Branded Elevator
Branded Passenger Lift
Water Storage Sumps
Fire Safety (As per Norms)
Water Body
Walking Track – Around Building
CC Tv Camera in Common Area
Intercom
Rain Water Harvesting
Entrance Arch
Club House
Swimming Pool
Yoga & meditation Hall
A/c Gym
Indoor Games
Children’s play Area
Outdoor Seating Plaza
Sand Pit
24/7 Security
Generator Back up
Visitor Parking Area
Branded Elevator
11 Ft. Cellar Car Parking
Water Storage Sumps
Fire Safety (As per Norms)
Water Body
Walking Track – Around Building
CC Tv Camera in Common Area
Intercom
Rain Water Harvesting
Entrance Arch
Branded Passenger Lift
CLUB HOUSE FEATURES
A/C GYM
MULTIPURPOSE HALL
YOGA ROOM
SWIMMING POOL
CO-WORKING SPACE
GROCERY STORE
INDOOR SPORTS ROOM
BADMINTON COURT
CRECHE
ENTRANCE WAITING LOUNGE
PANTRY-CAFE LOUNGE
WIFI ENABLED
ADMIN OFFICE STORE
TERRACE BOUTIQUE
TERRACE SEATING LOUNGE
A/C GYM
MULTIPURPOSE HALL
YOGA ROOM
SWIMMING POOL
CO-WORKING SPACE
GROCERY STORE
INDOOR SPORTS ROOM
BADMINTON COURT
CRECHE
ENTRANCE WAITING LOUNGE
PANTRY-CAFE LOUNGE
WIFI ENABLED
ADMIN OFFICE STORE
TERRACE BOUTIQUE
TERRACE SEATING LOUNGE

Walkthrough Video

SPECIFICATIONS
-
STRUCTURE
R.C.C. framed structure to withstand wind and seismic loads.
-
SUPER STRUCTURE
8" thick CC Blocks for external walls and 4" thick CC Blocks for internal walls
-
JOINERY WORKS
Designed main and Internal doors of ready-made Engineering Wood with Branded Hardware of reputed make.
UPVC windows with safety Grill & Clear Glass Panels.
SS Railing for Staircases. MS Power - Coated Railing for Balconies. -
FLOORING AND DADO
600 x 600 Premium Vitrified Tiles of Best Brand in Living, Dining & Remaining Bedrooms.
Anti-Skid & Acid Resistant Flooring Tiles of Standard make in all Bathrooms.
Glazed Ceramic Tile Dado of Best Brand up to 7’ Height in all Bathrooms.
Glazed Ceramic Tile Dado of Best Brand up to 2' Height above Kitchen Platform. -
PLASTERING
Internal and External walls: 18mm Coat, Cement Plaster with Smooth Finishing.
Ceiling: 12mm Coat, Smooth Cement Plaster Finishing.
External: 18mm Double - Coat Sand - Faced Cement Plastering. -
FIRE AND SAFETY
Fire Systems will be Provided as per Fire Department Norms
-
WATER-PROOFING
For all Toilets & Wash Areas.
-
LIFTS
8 - Passenger Automated Elevators of KONE or Equal Brand with Front Granite / Tiles Cladding.
-
SECURITY.
Grand Entry with Security Post.
Round the Clock Security & CCTV Surveillance in Parking Area & Common Areas. -
COMPOUND WALL
All Around the Building.
-
PARKING
Every Flat will be Provided with One Car Parking.
-
LANDSCAPES AND HARDSCAPES
Beautifully Designed Landscapes & Hard Capes Designed along with Seating areas for Elders, Jogging/ Walking Path, Activity Zones, Children’s Play Areas etc, for Community Living.
Rain Water Harvesting Pits as per Norms.
-
PLUMBING AND SANITARY
EWC with Flush Tank of Hindware or Equivalent make.
Wash Basins in Master Bedroom Toilet & Dining Area of Hindware or Equivalent make.
All Waterlines & Drainage Fittings & Lines are of P.V.C Ashirvad/ Hindware.
Hindware or Equivalent Make Hot & Cold Wall Mixer with Shower.
Provision for Geysers in all Bedroom Toilets. -
KITCHEN
Granite Platform with Stainless Steel Sink with Provision for both Municipal & Borewell Water Connection, with Provision for Fixing Water - Purifier. Provision for Fixing Exhaust Fan & Chimney.
-
PAINTING
Internal Walls & Ceiling: Water - Proof base Two Coat Putty, One Coat Premier & Two Coats of Premium Emulsion Paint of Asian or Equivalent make.
External walls: Combination of Asian Texture/ Two Coat Paint Finish for All External Walls. -
ELECTRICAL
Concealed Copper Wiring of PolyCab or Equal make Modular Switches in all rooms of Honeywell or Equivalent make.
Power Outlets for Air Conditioning in all Bed Rooms & Living Room.
Power Outlets for Geysers & Exhaust Fans in all Bathrooms.
Power Plug for Cooking Range, Chimney, Refrigerator, Microwave Ovens, Mixer / Grinders in Kitchen.
Plug Points for Refrigerator & TV wherever necessary.
Three - Phase Supply for Each Unit & Individual Sub Meter Board.
Distribution Boards & MCB's of Premium Make & Premium Switches.
USB Charging Port all Bedrooms & Living Room. -
TELECOM& INTERCOM
Telephone Points in Living & Master Bedroom.
Intercom Connectivity to All Flats. -
CABLE TV
Provision for Cable Connection in Master Bedroom & Living Room.
-
INTERNET
Wired Internet Provision in Living Room & Bed Room for Wireless Router Connectivity .
-
STP
A Sewage Treatment Plant of adequate capacity as per norms will be provided inside the project, Treated Sewage Water will be used for the Landscaping & Flushing Purpose.
-
POWER BACK-UP
DG Power Backup Setup for alright & Fan Points in Bed Rooms, Living Room, Kitchen & Bathrooms.
Common Areas (Lifts, Corridor, Common Area Lighting).
Club House – DG Power Backup for All Lights & Fans.
EDUCATIONAL INSTITUTIONS
- Kennedy Global International school
- Vikas Concept School
- Silver Oaks school
- Delhi Public School
- Oakridge International School
- Mamatha Academy of Medical Science
- Gokaraju Rangaraju Engineering College
- JNTU
- VNR VJIET
HOSPITALS
- Rainbow Hospital
- SLG Hospital
- Pranaam Hospital
- Relief hospital
SHOPPING MALLS & SUPERMARKETS
- Manjeera Mall
- Forum Prestige Group
- AMB Mall
- Asian GPR Mall
- D-Mart
- Reliance Fresh
- Ratnadeep
- GSM Mall
LANDMARK AROUND BACHUPALLY
- Gachibowli -25 Mins
- Hitech City – 20 Mins
- Kondapur – 15 Mins
- Financial District – 30 Mins
- Miyapur Metro Station – 10 Mins
- Miyapur bus stop -10 Mins
- Outer Ring Road- 05 Mins
- Lingampally Railway Station- 15 Mins
GALLERY
CUSTOMER REVIEWS
fortunate to have found PVR Developers
We were so fortunate to have found PVR Developers when we moved to Hyderabad. They helped us find the right house in the right neighborhood for a great price. Looking forward for possession of my 3 BHk flat in PVR Anmol.
SUBMIT YOUR REVIEW
CONTACT US

Contact Form
Thank you for visiting www.pvranmol.com - the official website of PVR Developers Pvt. Ltd!
Please read the following disclaimer carefully:
We are in the process of updating our website as per the applicable laws with regards to the Real Estate Regulation and Development Act, 2016 and the rules made under RERA. Please read the below-mentioned content carefully and note that this DISCLAIMER applies to the entire website.
User(s) are cautioned against any misleading information stated on any imposter websites that may appear similar to the Company’s official website and/or contain Company’s logo/brand name or information about the company or its projects. This website may contain other proprietary notices and copyright information, the terms of which must be understood, observed and followed. Information may be changed or updated without notice. The company might also make changes and/or improvements in the products and/or the programs described in this information at any time without notice.
Please contact at 7680 88 99 92 for sales or other marketing information.
We thank you for your patience and understanding.







